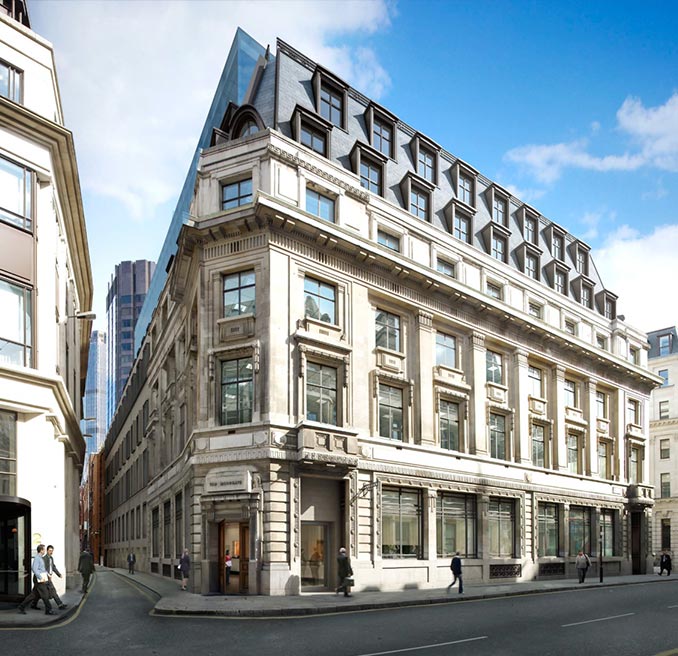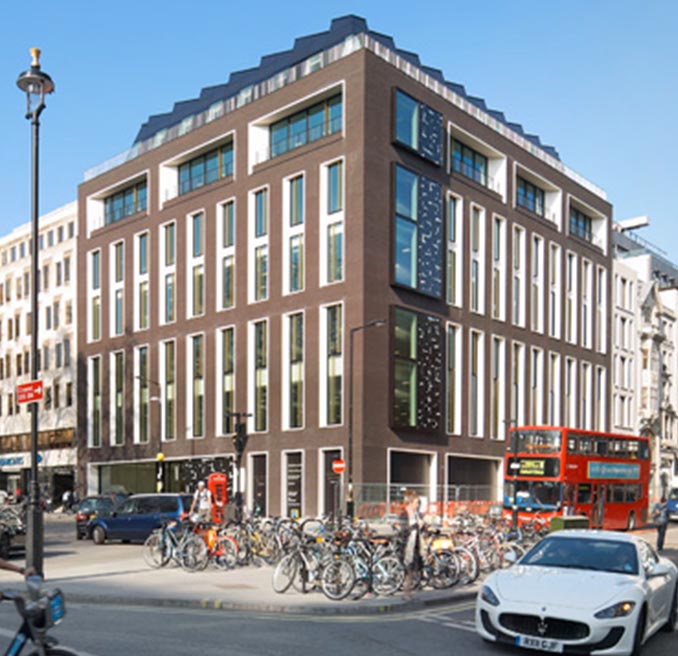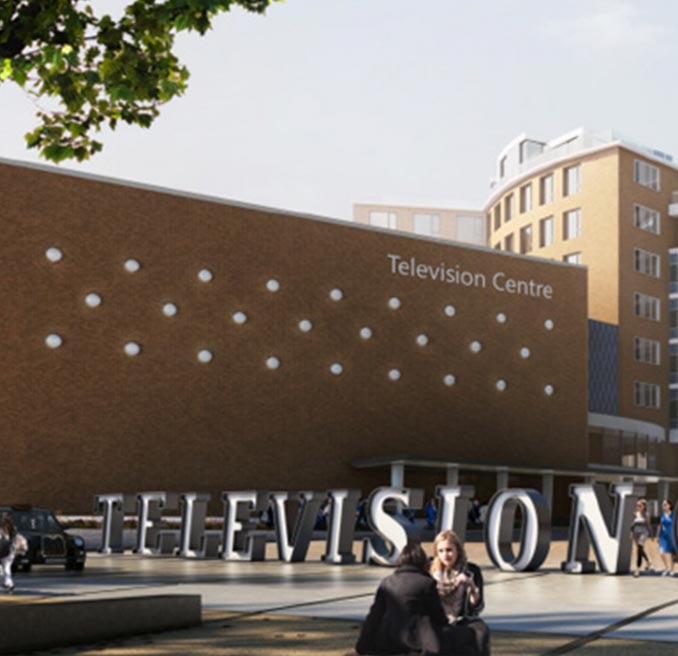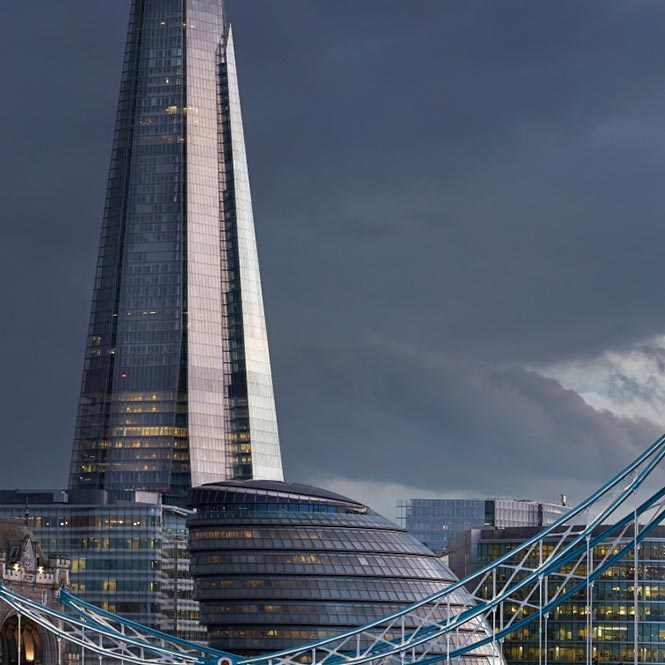
- The Building

- Restaurants

- Location

- Gallery

- Contact



Mitsui Fudosan UK
Developer
Mitsui Fudosan UK is a wholly owned subsidiary and the European arm of the Mitsui Fudosan Group, one of the world’s largest property companies with total assets of circa US$30 billion and assets under management of
circa US$20 billion.
www.mitsuifudosan.co.uk
Portfolio
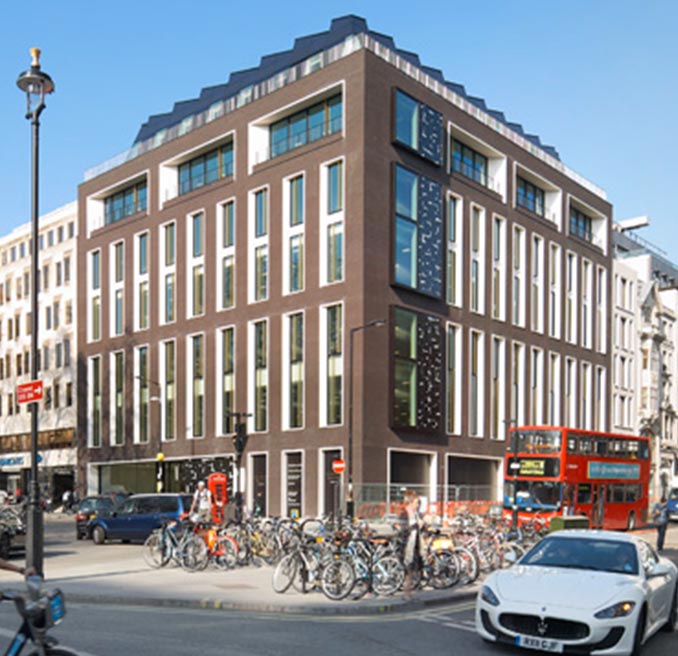
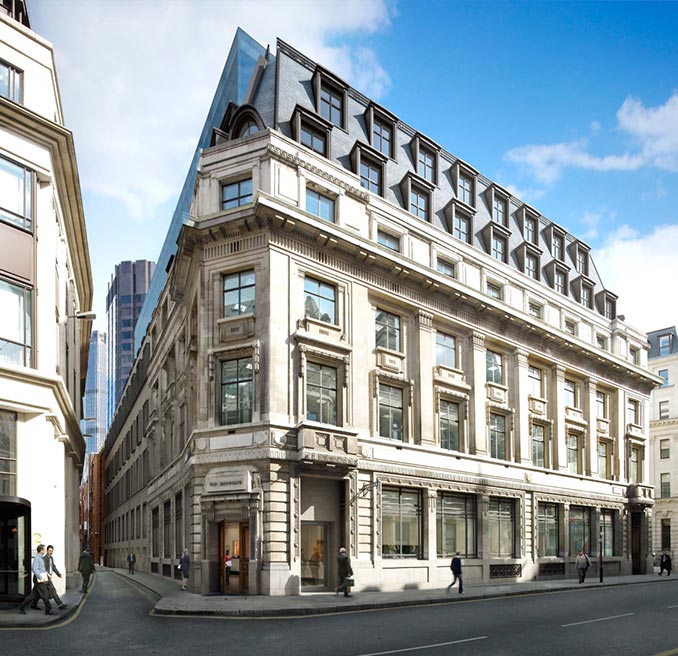
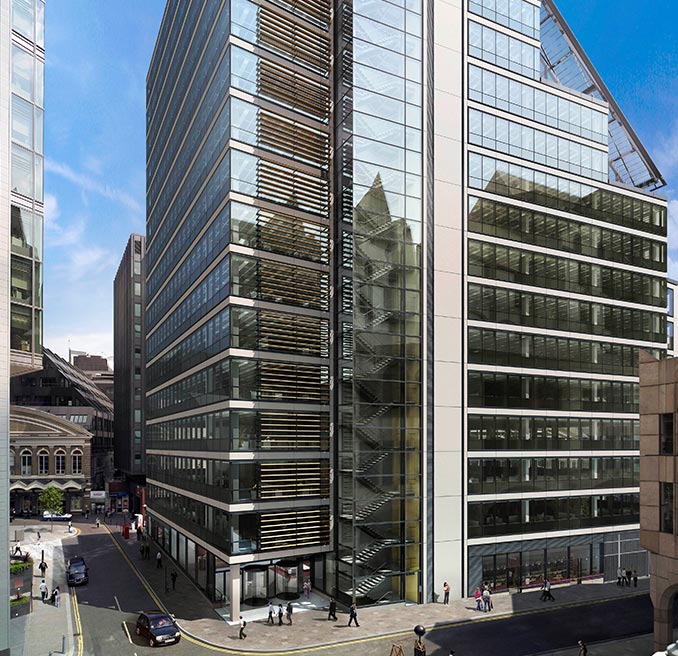
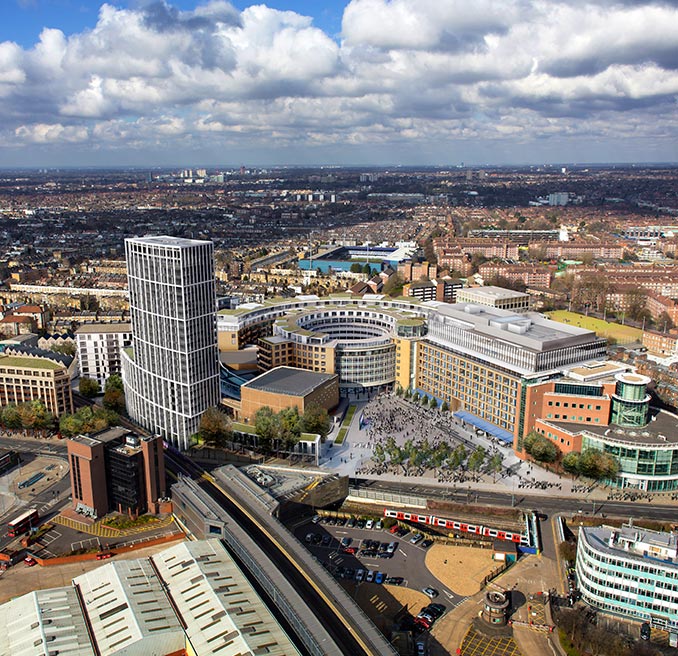
Stanhope
Developer
Stanhope Plc creates and delivers major commercial and mixed use developments in London and the South East. The company is known for the quality of its research, for driving excellent design and for innovative
responses to occupier requirements. Stanhope has over 30 years’ experience as developer, development partner and development manager. During this time it has been wholly or jointly responsible for the delivery of commercial projects in
excess of £20bn in value. Recent City projects include NM Rothschild headquarters, 8-10 Moorgate, 70 Mark Lane and 51 Lime Street.
www.stanhopeplc.com
Portfolio
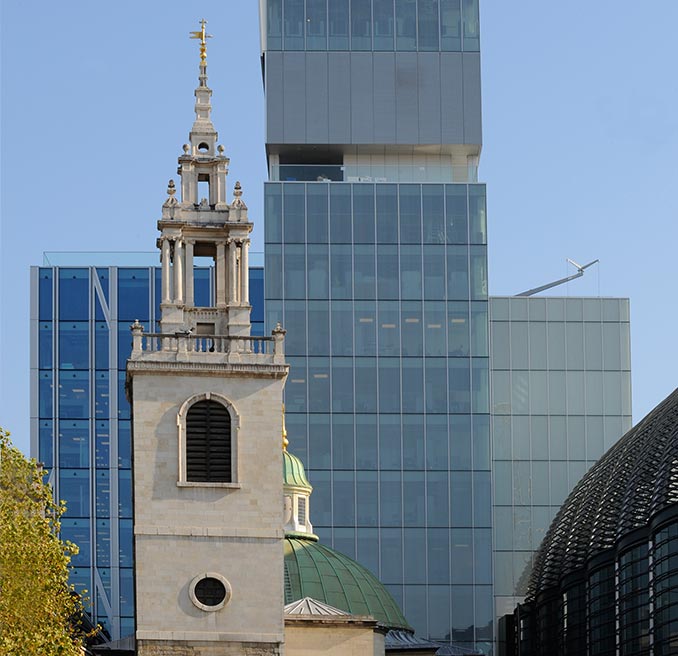
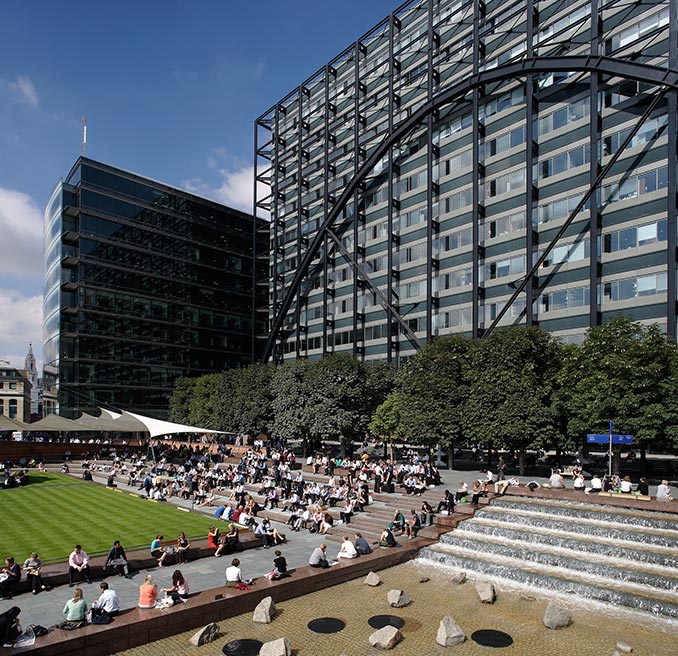
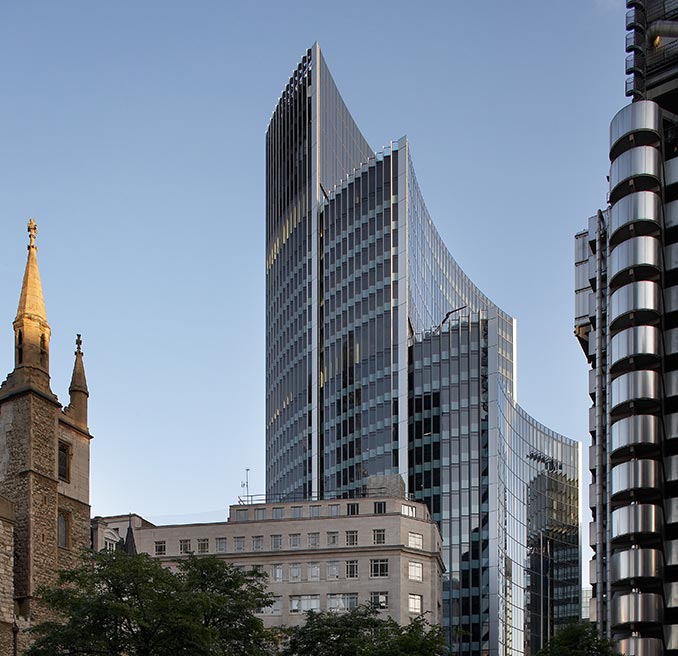

Fletcher Priest Architects
Architect
Fletcher Priest Architects are a cosmopolitan, award-winning practice with over 90 people working on significant urban design, architectural, interior, graphic design and research projects. They work at all scales
for a wide range of clients in many sectors. Their portfolio in the UK is mainly concentrated in London and the South East, but with major projects in cities such as Manchester. Outside of the UK they are currently working in Germany, the
Baltics and Brazil.
www.fletcherpriest.com
Portfolio
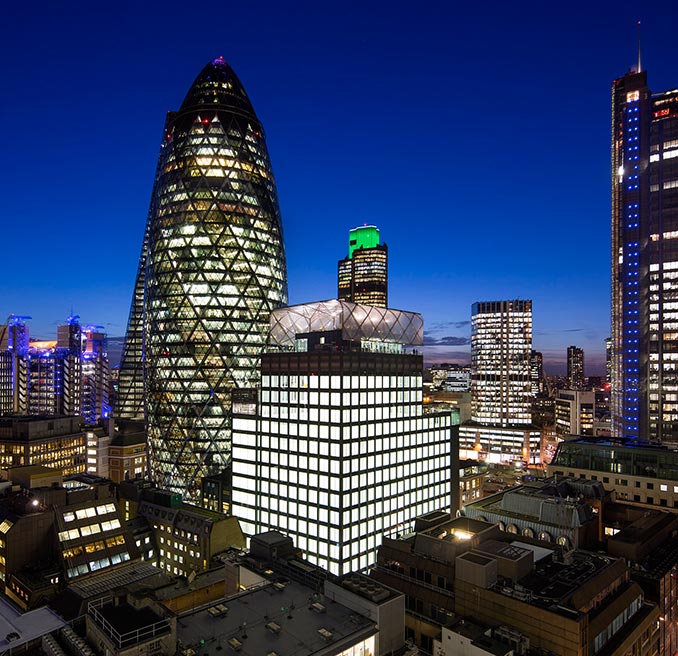
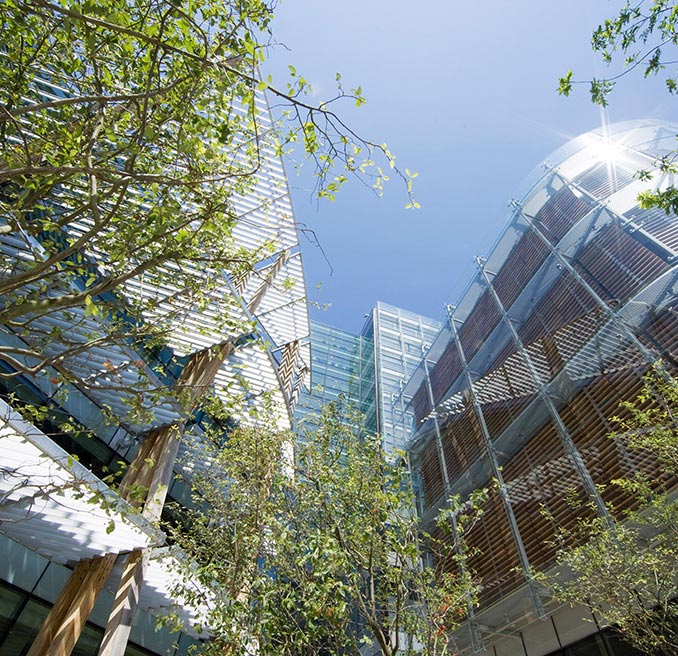
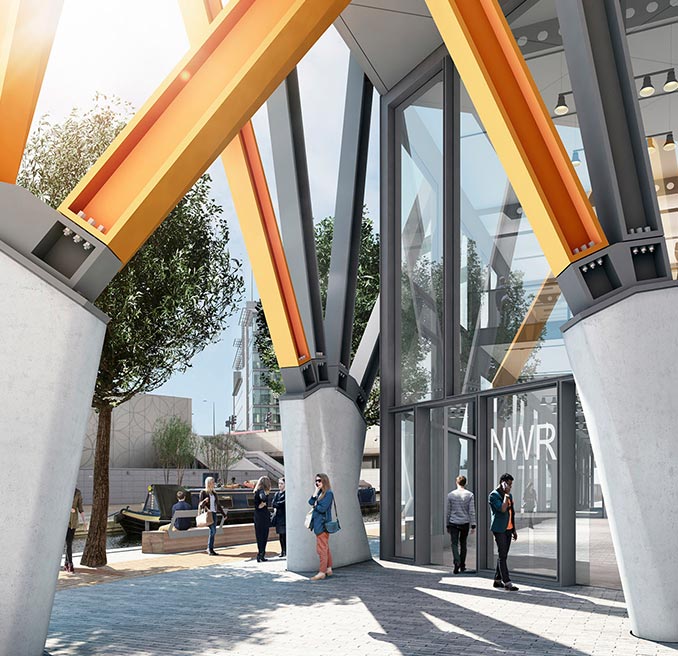
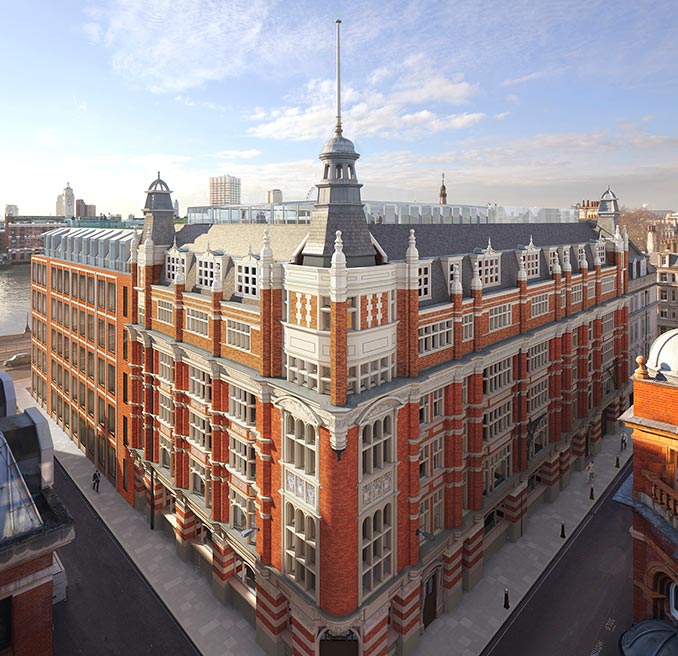
Waterman Group
Structural Engineer, Mechanical Services Engineer
Waterman’s engineers specialise in providing sustainable design for the built environment and have been responsible for some of the most exciting building projects in the UK over the last 60 years. Expertise and
experience gained over time, together with a significant contribution to the advancement of computer aided and 3D design and construction techniques has established us as a highly regarded and dependable
engineering consultant.
www.watermangroup.com
Portfolio
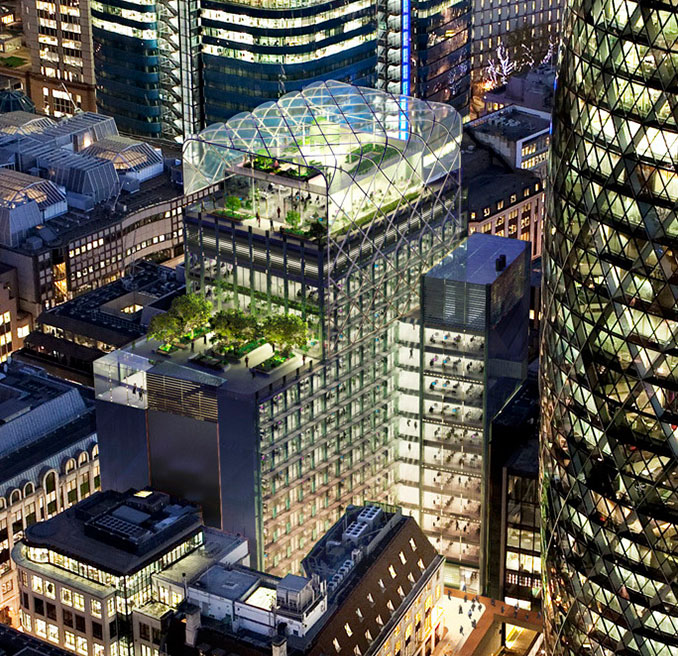
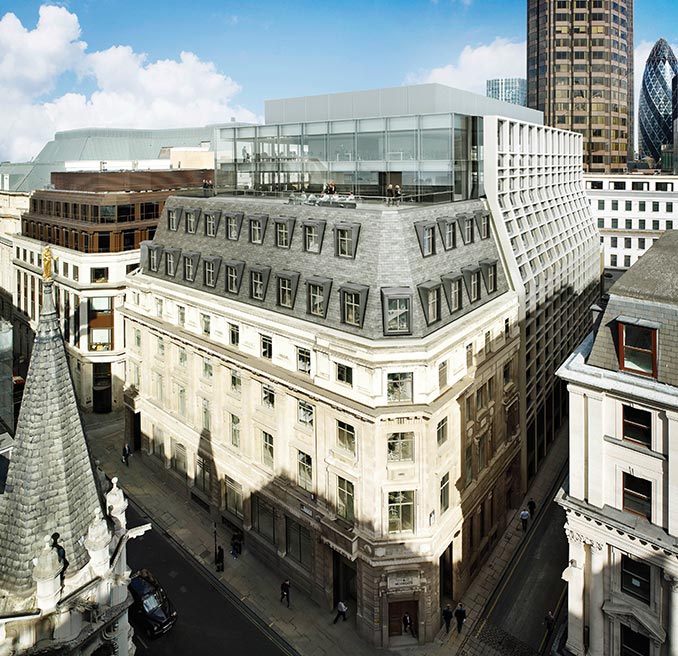
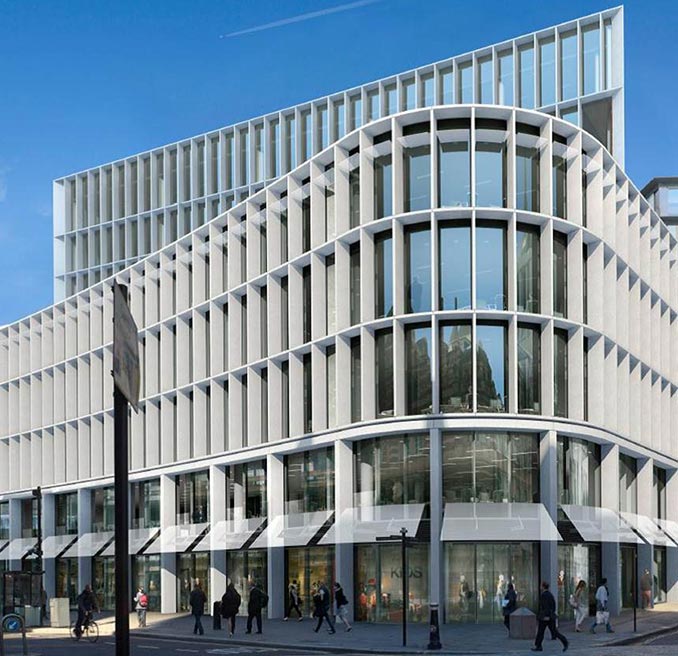
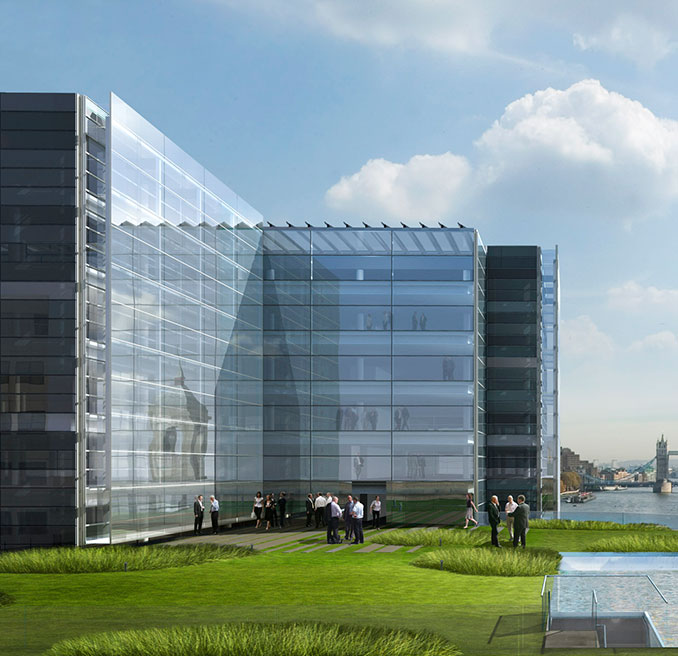
Alinea Consulting LLP
Cost Consultant
Alinea Consulting is a fresh and exciting business that passionately believes there is a better way to deliver construction cost consultancy.
The company name is inspired by a combination of words meaning aligned and new beginning.
They provide independent and leading-edge consultancy advice that focuses on their clients and challenges the normal ways of doing things in their ambition to set the highest industry standard in all that they do.
Our advice is built around the key areas of cost, value, procurement and risk management and is underpinned by a capability to deliver service excellence across a breadth of property sectors.
We are founded on a culture of inclusivity and respect that attracts, develops and retains the very best people in the industry.
www.alineacostconsulting.com
Portfolio
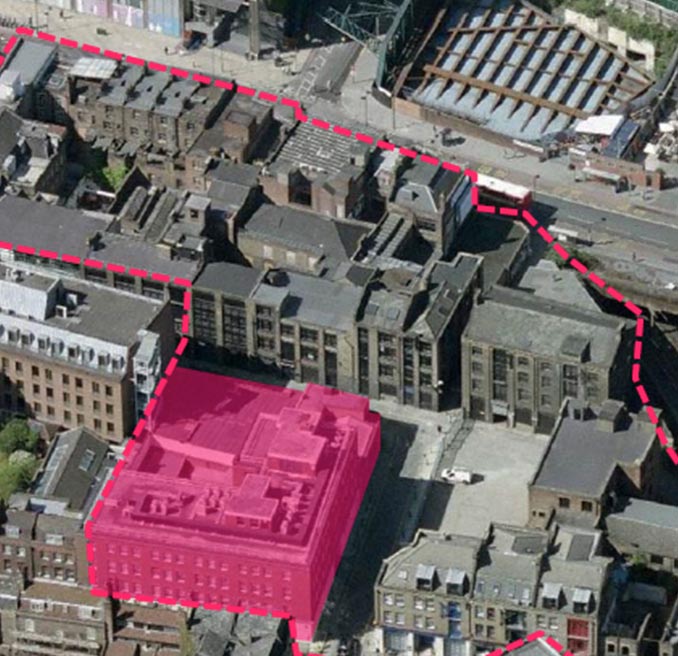
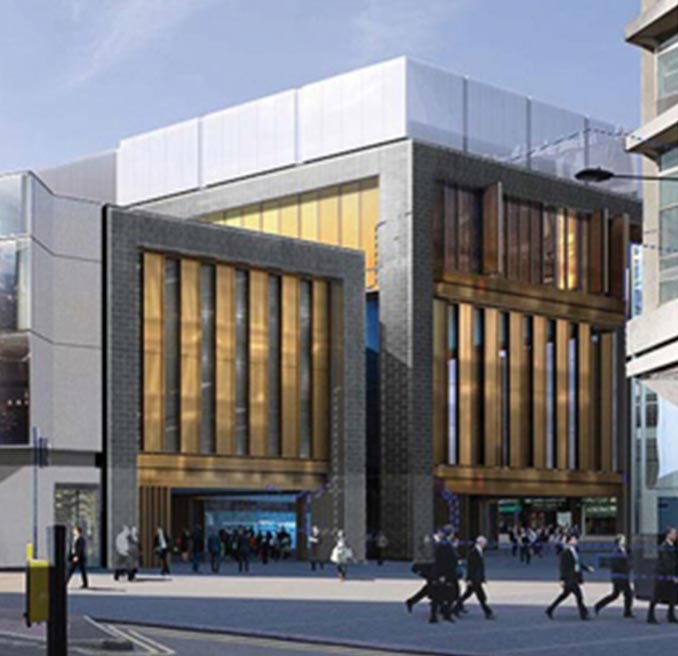
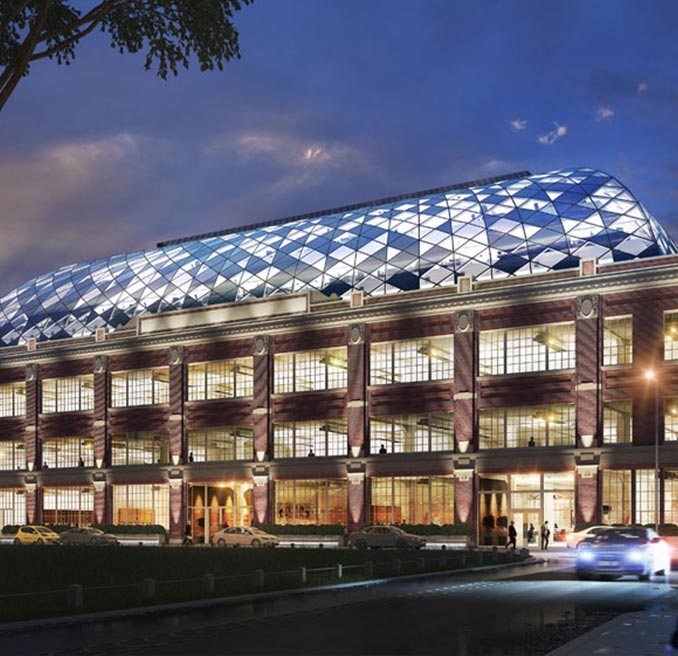
Quantem Consulting
Cost consultant
Quantem Consulting LLP provide the highest calibre of professional cost management services to clients, developers and project managers in the property and construction sectors.
Success is based upon reputation, and our experience and capabilities are backed by client recommendation. Repeat commissions form the majority of our business activity.
We are proud to have been selected to deliver the specialist building services cost management role on One Angel Court continuing our relationship with Stanhope and Mitsui Fudosan UK.
The Quantem team have been selected to build upon and enhance the reputation of the firm. We are in the enviable position of being able to recruit the best by offering the opportunity to be part of an exciting and growing
organisation.
Our flat management structure allows all of our team the voice and influence not generally found in the industry.
Our aim for a successful delivery strategy is underpinned by a philosophy and approach that starts with a full understanding of our clients' business objectives and drivers.
Our established team of experienced principals combine with a blend of strong management skills, commitment, leadership, effective communication and sound development experience.
www.quantem.co.uk
Portfolio
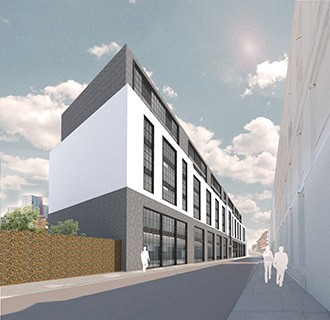
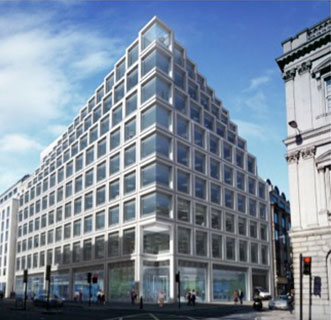
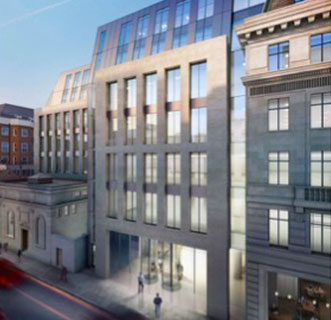
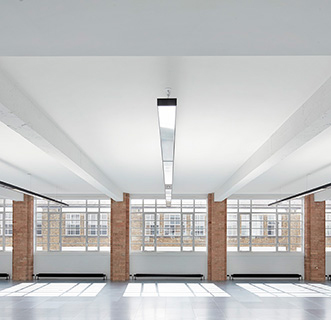
DP9
Planning Advisor
DP9 specialises in advising on major commercial projects, often involving major infrastructure works, providing strategic town planning advice and utilising high level contacts at decision making authorities.
www.dp9.co.uk
Portfolio
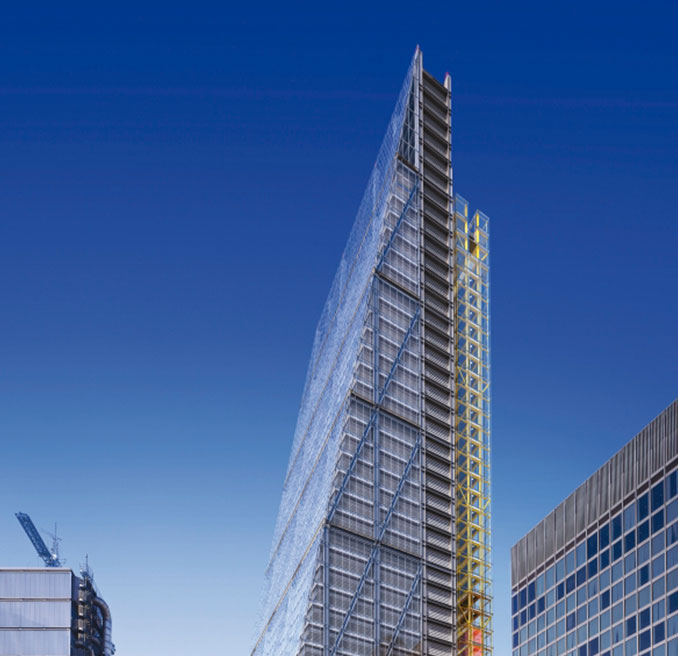
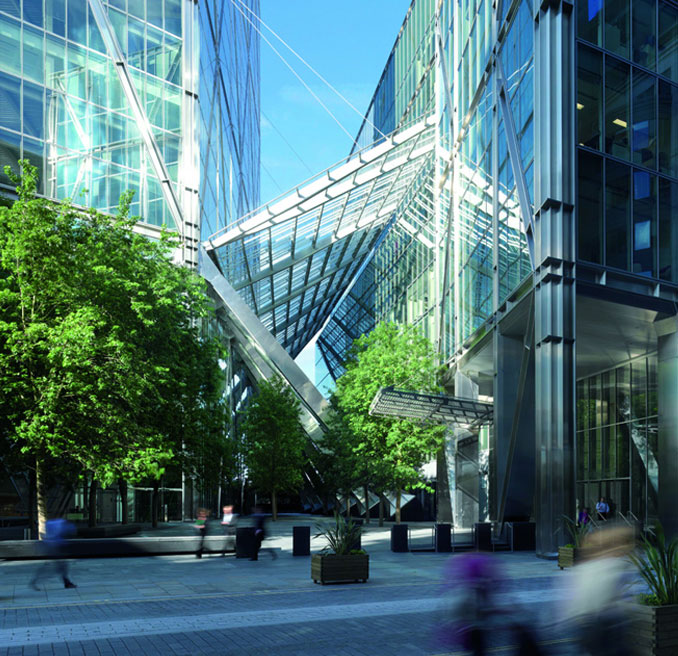
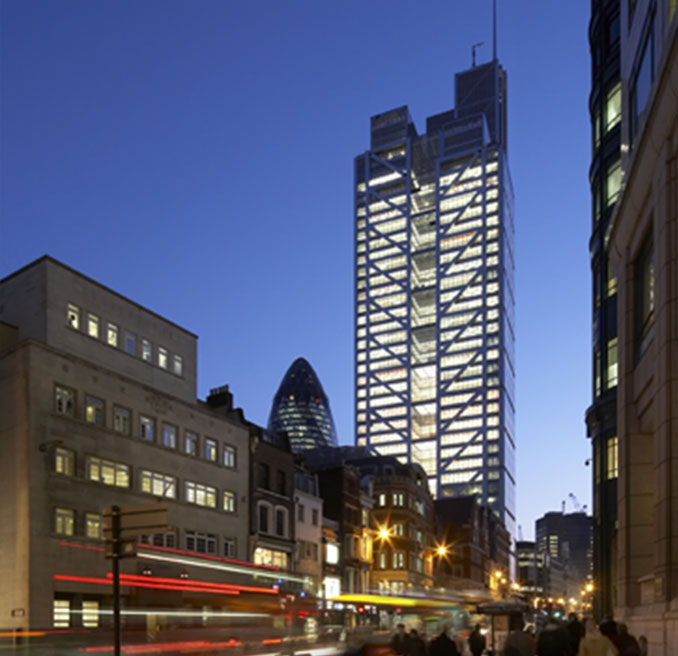
Mace
Construction Manager
Mace is an international consultancy and construction company, offering highly integrated services across the full property and infrastructure lifecycle.
They are experts in programme and project management, cost consultancy, construction delivery and facilities management. Mace's collaborative and entrepreneurial culture means that they are constantly striving to find better solutions to
complex infrastructure and property challenges.
www.macegroup.com
Portfolio
